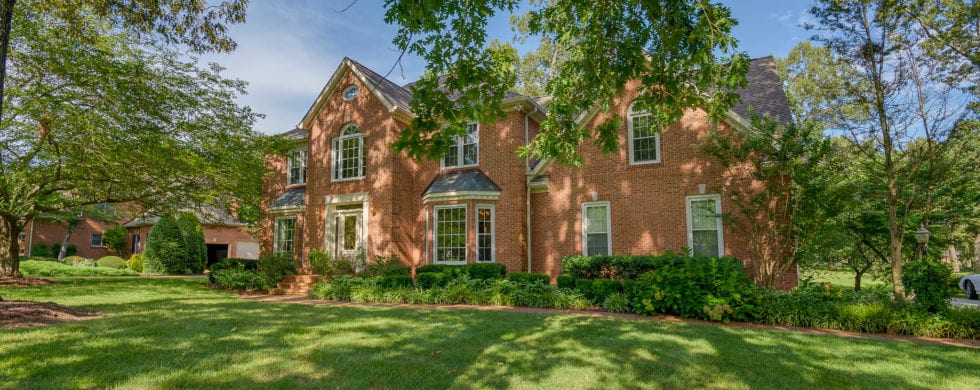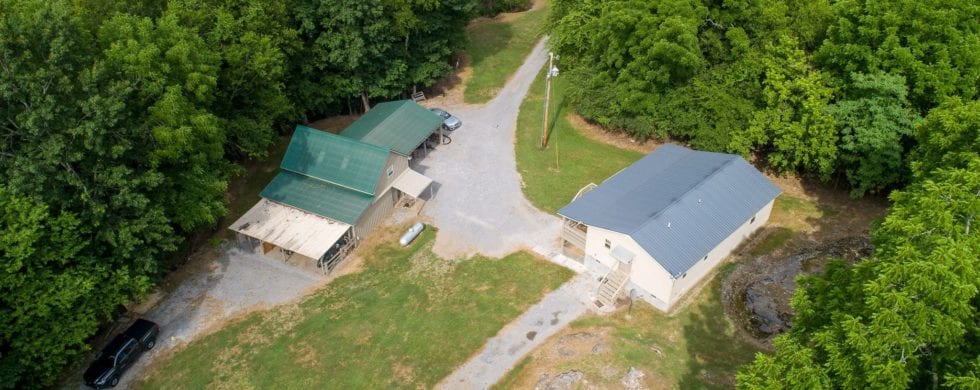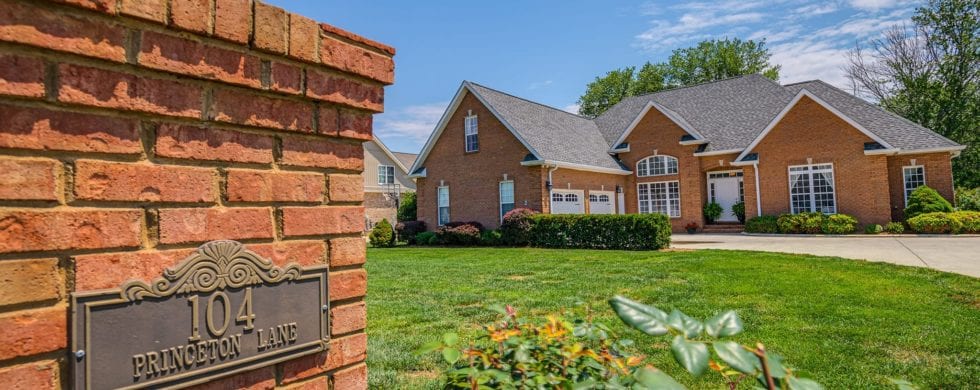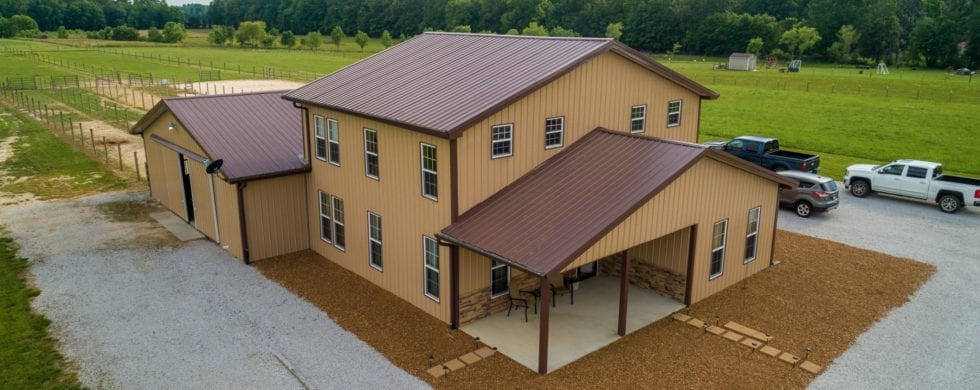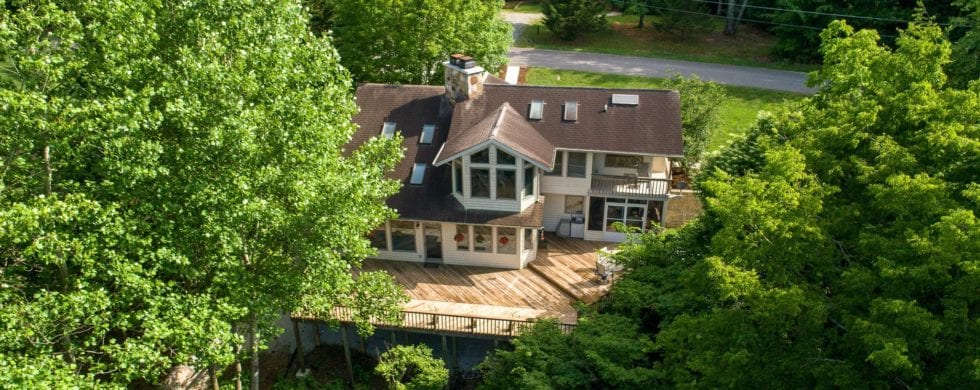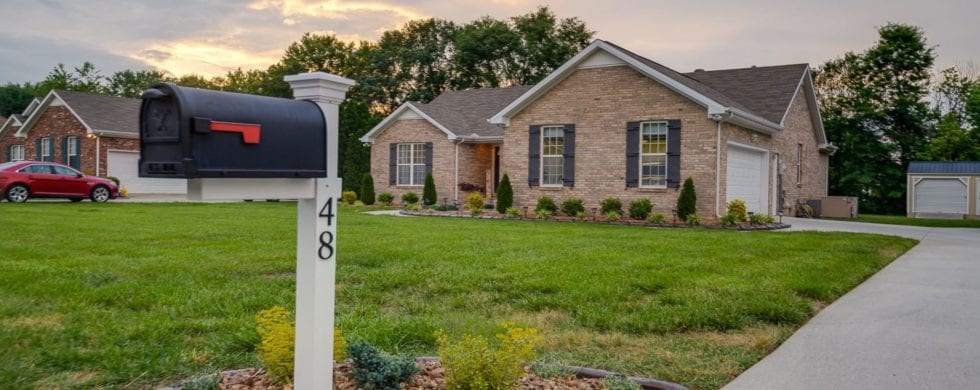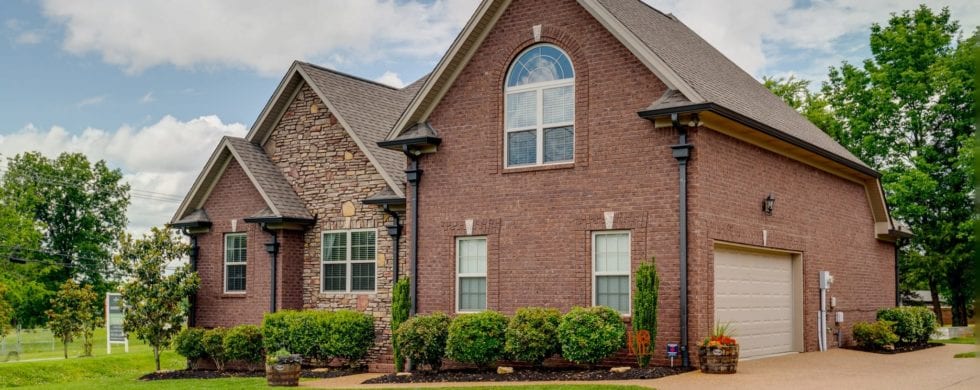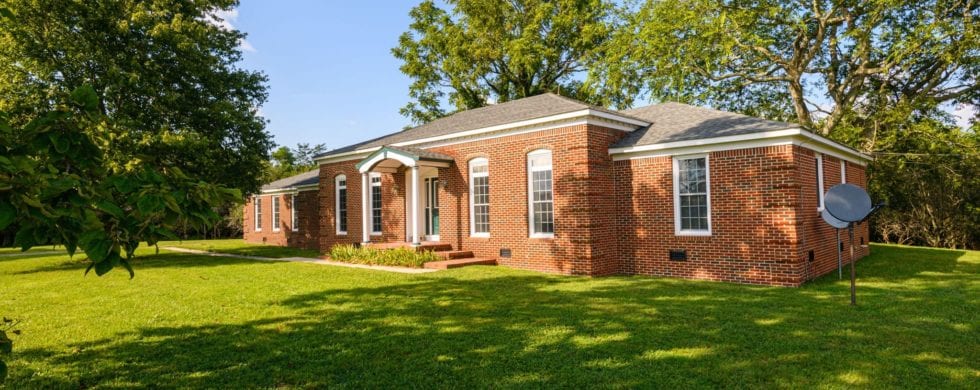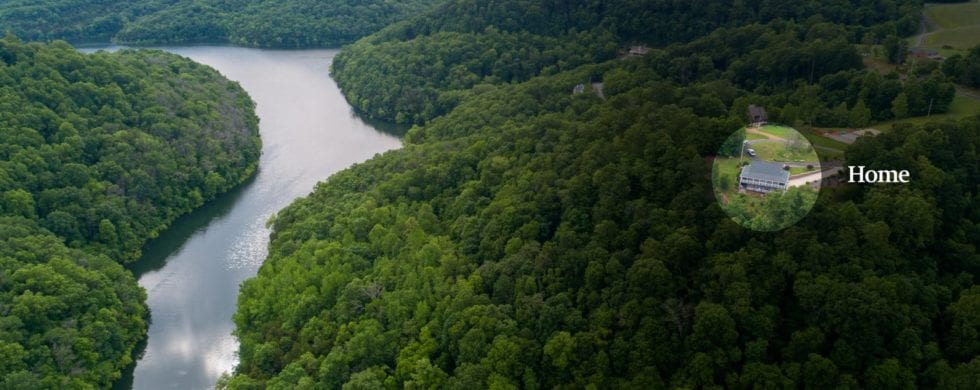BRING YOUR BUILDER! Last available building lot in Beechgrove’s highly regarded Covington Subdivision! NO HOA fee’s/3000 sq,ft. min. This 1.77 acre lot is only 1.6 miles from I-24. Convenient to Nashville, short commute to both Murfreesboro and Manchester, minutes to historic Bell Buckle, Wartrace, & Webb School. Normandy Lake, Tims Ford & Woods Resorvoir nearby! The gently flowing water of Jake Branch is at the rear property line. Any info deemed pertinent to be confirmed by buyer/buyers agent.
Read More»Stunning property featuring 2 bedroom 2 bath home with Western cedar walls, ceilings, bar, & kitchen cabinets, huge rocking chair porch with beautiful views, 3 bedroom “guest house” attached to 3 car garage (30×24), and a 30×16 open shed, 14×28 pavilion situated on 44+-acres with many walnut trees and awesome building sites on back of property.
Read More»
All brick 4 bedroom 3 bath home with covered back porch, fenced back yard, oversized two car garage, gas log fireplace, hardwood flooring, formal dining room, office in front of the home currently used as a play room, huge master walk in closet, and split bedroom floor plan all within walking distance to West Middle School!
HD Video Preview Tour
(Great for Social Distancing!)
Teresa Young & Weichert Realtors, Joe Orr & Associates
Present this fabulous new listing which is priced below appraised value! Lake living at its best!! Beautiful tri-level custom home on Tims Ford Lake w/covered floating dock. Only minutes to either Tims Ford and Twins Creek Marinas. Home has many amenties with view of lake from every room, 3BR/3BA, HW flooring, great stone Fireplace in LR and 2nd fireplace downstairs, screened patio, large deck, kitchenette in basement, Master Suite w/ whirlpool bath in Master Bath, skylights, workshop and att. 2 car garage.Come experience life on Tims Ford Lake at one of the most well-kept homes on the lake. GORGEOUS VIEWS OF THE LAKE, FLOATING BOAT DOCK AND A PRIVATE BEACH ON THE LAKE…WHAT MORE COULD YOU ASK FOR?
Read More»Ricky Haynes & RE/MAX Homes and Estates, Lipman Group present this lovely hilltop home with 360 degree wrap-around porches and is a dream come true for those who enjoy natural scenery, privacy and peaceful breezes. Located on the north side of Center Hill Lake in Putnam County TN.

