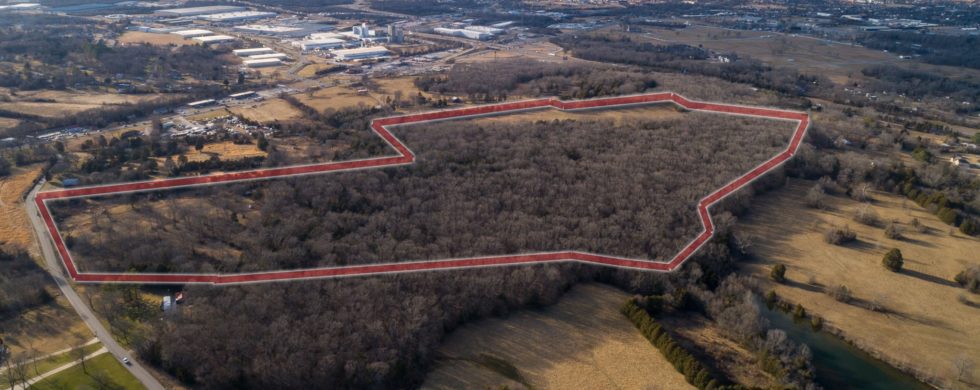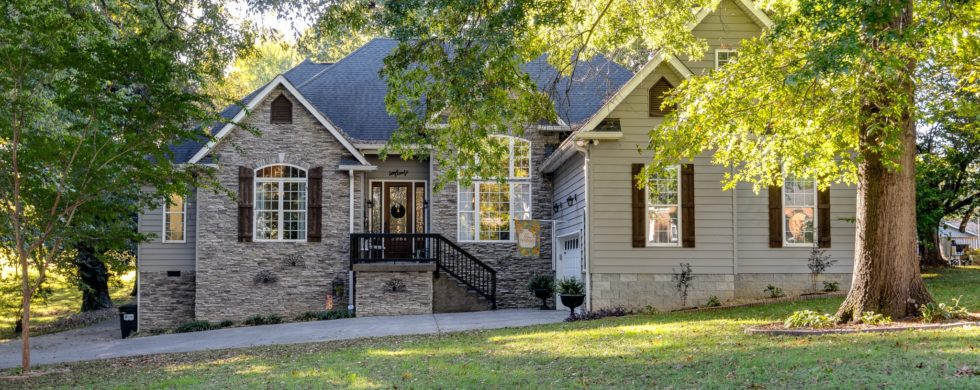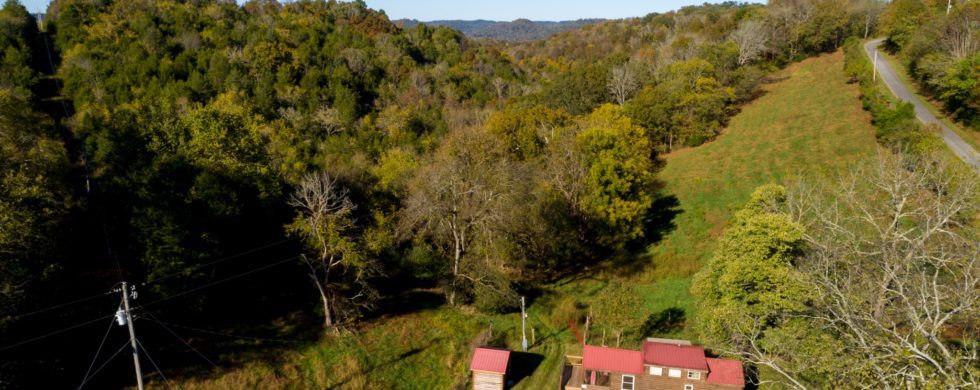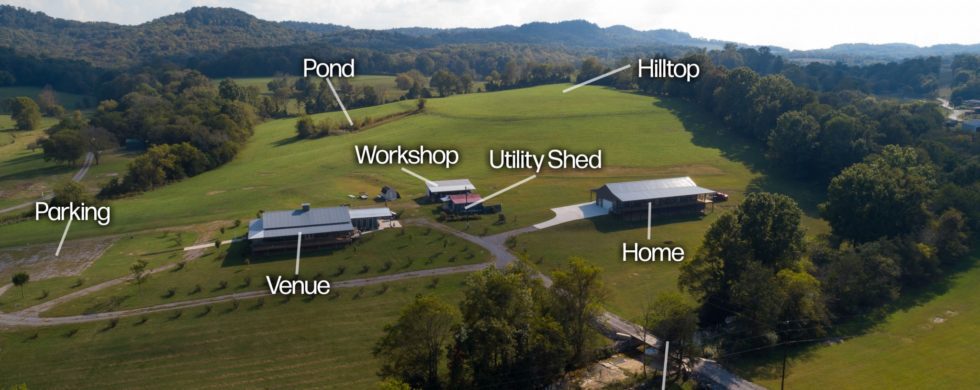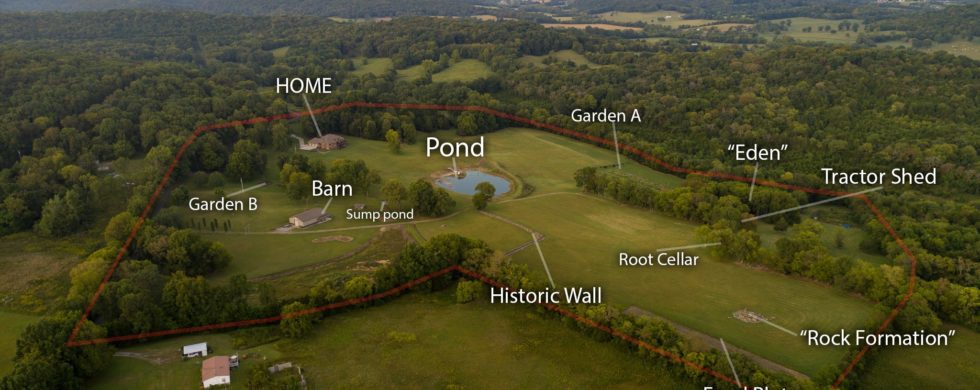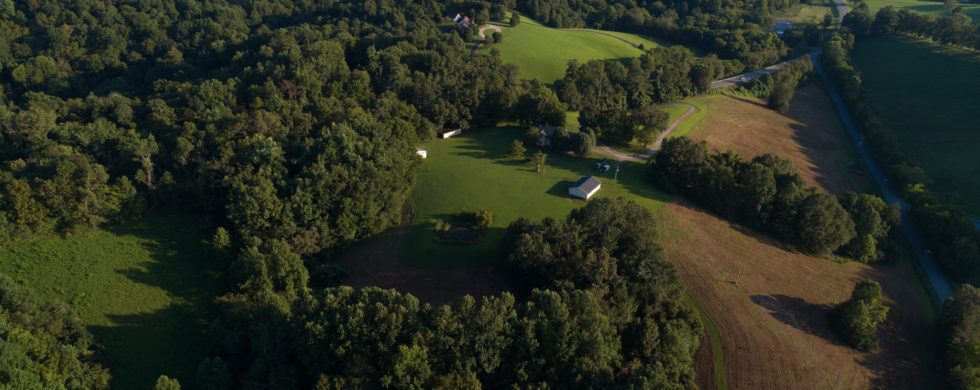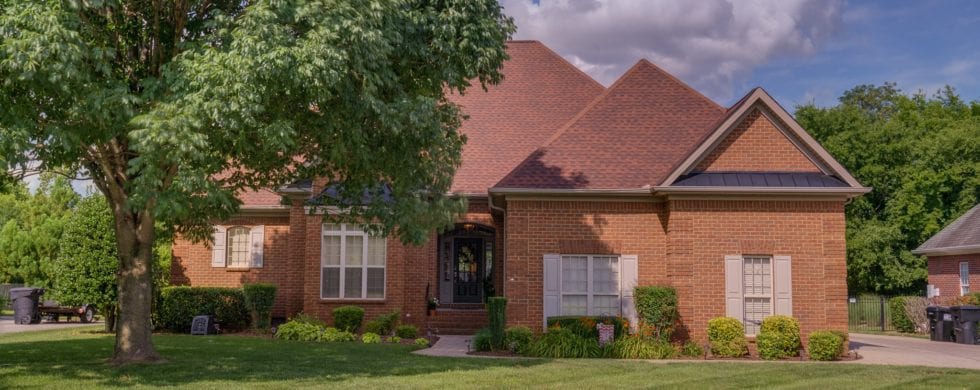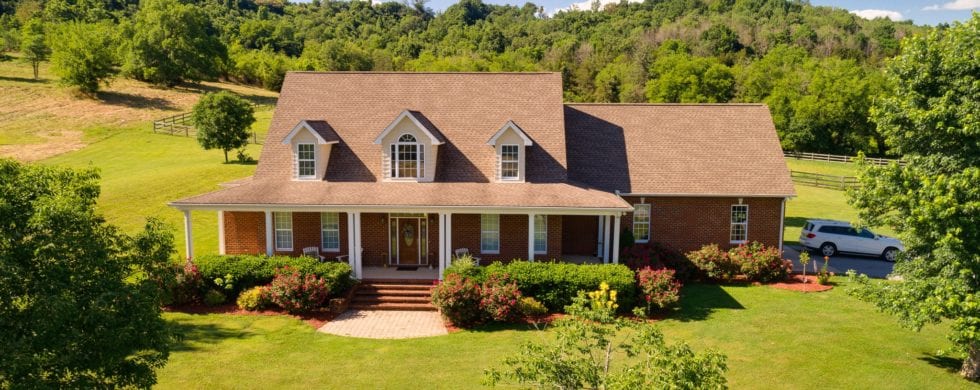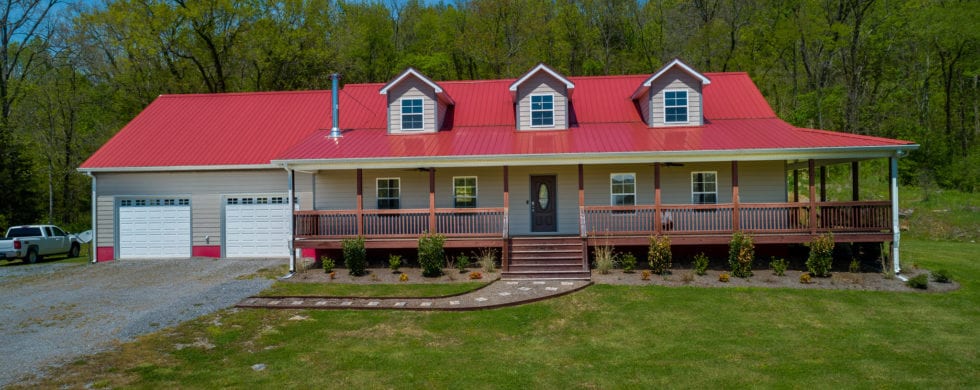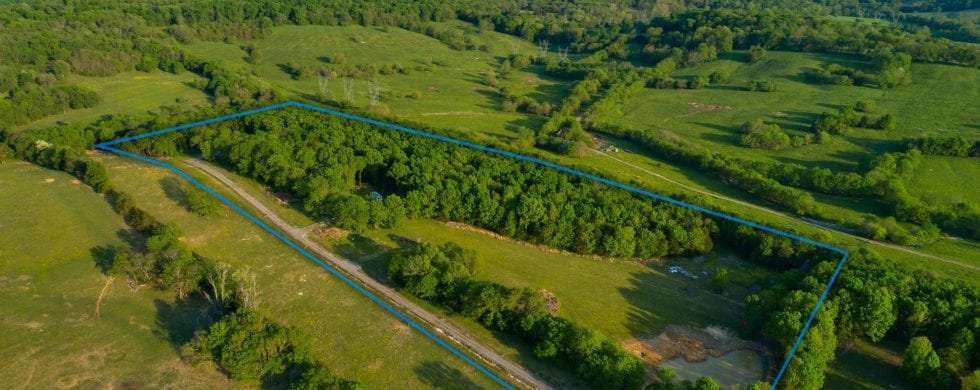
67.08 Acres of Pasture + Wooded Flatlands, just minutes from Lebanon Square and Interstate 40. Great development opportunity!

Stunning contemporary home in exquisite location, surrounded by beautiful mature trees! Spacious flr plan,12′ ceilings throughout, LR w/gas fireplace, eat-in kitchen w/SS appliances, granite counters, custom cabinets, island, breakfast bar & recessed lighting. 2 master suites downstairs, both w/sitting areas, tile flooring & tile showers. 2 car attached & 30 x 28 detached garage w/utility sink & 2nd floor storage. Aggregate driveway, fenced back yard, 29×14 screened porch, patio, lake views!

111.65 Gorgeous acres w/custom built log siding cabin in quiet rural setting. Located within minutes of Granville & Wildwood Marina on Cordell Hull Lake. Surrounded by other large farms, great hunting property, loaded w/wildlife, 13 acres of pasture & the balance in nice timber. Good interior road system, lake views from some of the highest points. Cabin has 1BD/1BA w/additional loft area, completely furnished, 3 BD septic system, spring water source, Fiber optic High Speed internet, screened in porch & concrete patio area.

Middle TN Real Estate Agent and Vice President of Crye-Leike, Lebanon | Mr Wes Stone
Rare Find! Beautiful 1,792 Sq Ft home & 4,000 Sq Ft Wedding Venue w/apartment on 26.58 scenic acres. Incredible Views! Open flr plan w/spacious living room & dining room area, Kitchen w/SS appliances, Hickory Cabinets & Corian Counters. Red & White Oak flooring throughout,10′ wraparound porch & storm shelter. Venue has 60’x40′ main hall, 900 Sq Ft dining area w/kitchen, loft area w/dressing room. 1,000 Sq Ft apartment w/LR, Kitchen, Bedroom & Full Bath. Creek, Spring Fed Pond, 24×20 workshop
Read More»39 Acres of well manicured (golf-course-like) land – used as recreational land for current owners but the combination of stocked pond, creeks and trees etc would make a great wedding venue or corporate retreat property!
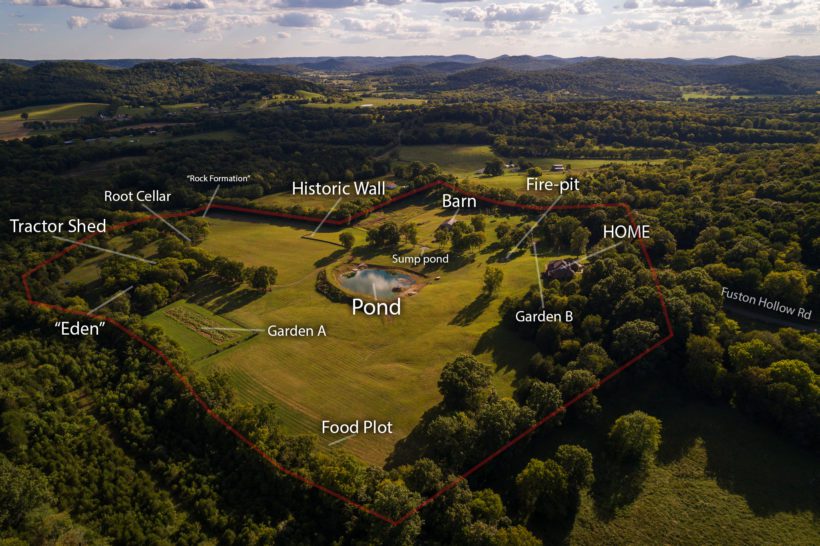
This one has everything you could want & more. Features 3 septic approved BR, 4 1/2 Ba, HW floors, gourmet kitchen, 2 pantries, double ovens, 3 rock fireplace, water system, huge trex deck, Full walk out basement, bonus w/dry bar, media room, bedroom, hobby room, 599 SF safe/gun/wine room, screen porch, 39 private manicured ac, Stocked pond, Morton barn, creek, springs, fire pits, rock fences, gazebo, Irrigation systems, and incredible upgrades that you’ve never thought of before!
Read More»You will be proud to call this house your home. Yes, 5br & 4.5 baths! 3 Br w/ full baths, 2 w/Jack & Jill w/handicap shower, non slip floor,, Features open floor plan, 3 br on main level, ,gourmet kitchen w/granite counters, stainless steel appliances, lots of cabinets, 2 pantries, crown molding, FP w/gas logs, spacious foyer, reverse osmosis water system, irrigation system, in-ground heated pool, fenced back yd, covered back porch, NO HOA FEES,
Read More»Teresa Young | Weichert Realtors, Joe Orr & Associates Proudly Present:
HD Video Preview of Exterior and Land Overview
Read More»
Gorgeous Traditional Style home located on 110 scenic acres. Great privacy & located within minutes of Center Hill Lake & Caney Fork River. Covered wraparound porch w/incredible views, open flr plan, spacious LR w/buck stove & HRDW flooring, eat-in kitchen w/granite counters, SS appl & breakfast bar, Master suite w/tiled shower, jacuzzi tub & walk-in closets. 86 x 23 expansion area upstairs, 2nd home built in 1900 ready for renovation. 20 acres of pasture, creek, spring, pond, cave, wildlife!

